Floor Plans
Lease by January 1 for $550 off first month!

Floor Plan

Living Room

Second Bathroom

Floor Plan
Most Popular
Townhome B

Floor Plan

Living Room

Second Bathroom

Floor Plan
Most Popular
Townhome D2

Floor Plan

Living Room

Second Bathroom

Floor Plan
Most Popular
Townhome G

Floor Plan

Living Room

Exterior

Floor Plan
Most Popular
Duplex 2A (112, 114, 124, 126)

Floor Plan

Living Room

Second Bedroom

Floor Plan
Most Popular
Duplex 2D (100, 102, 104, 106)
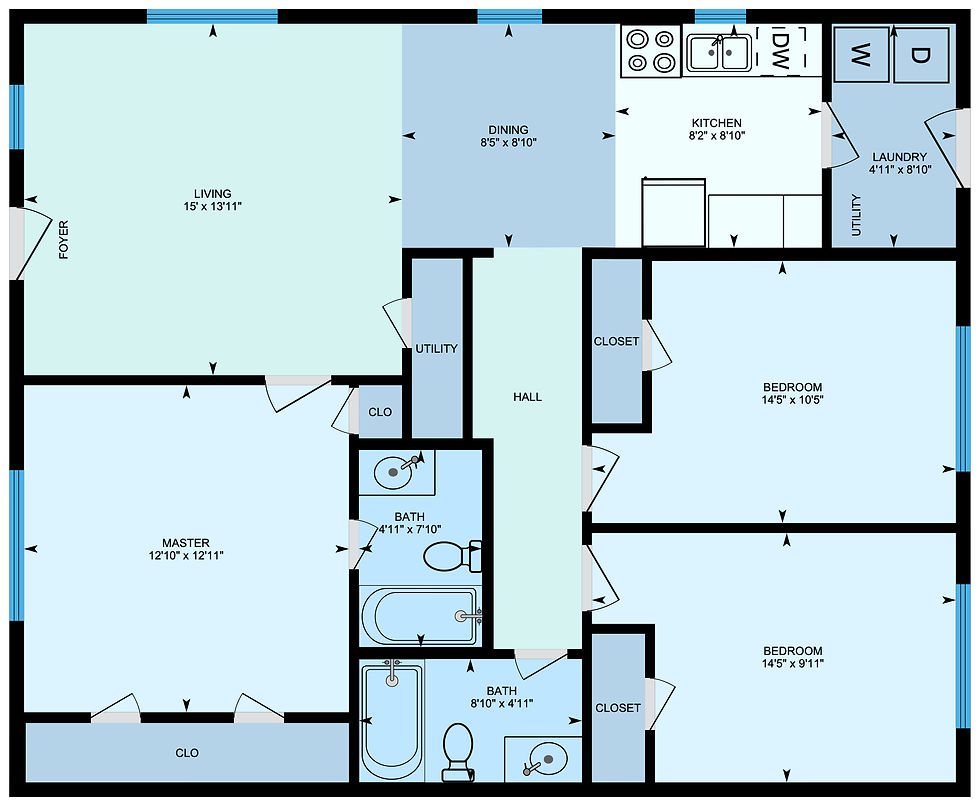
Floor Plan
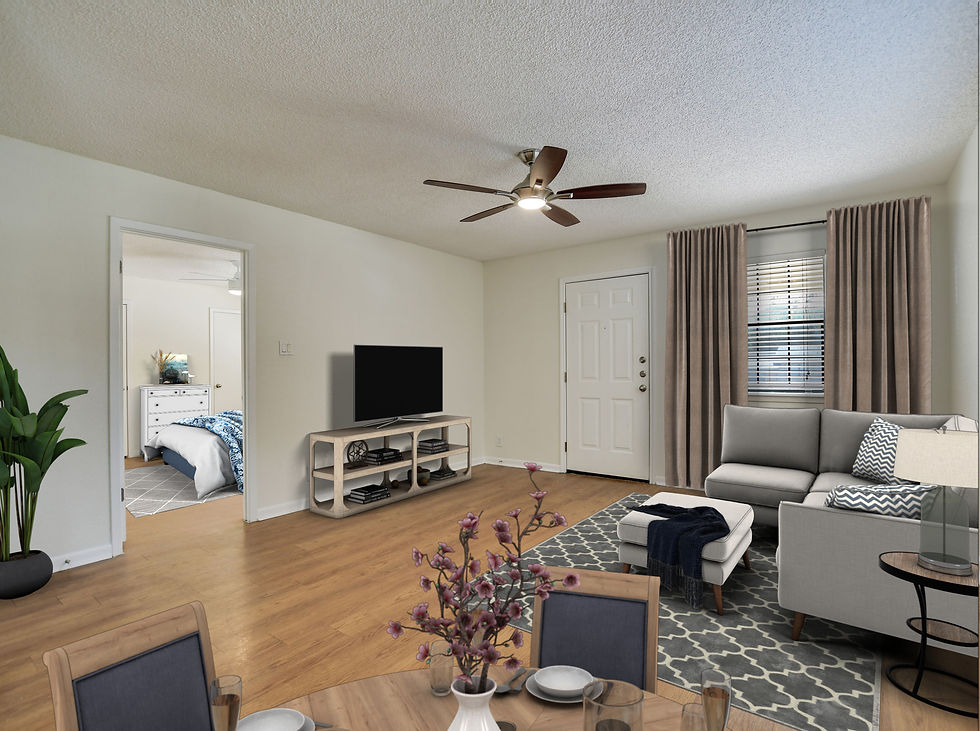
Living Room

Third Bedroom

Floor Plan
Most Popular
Duplex 3B (118)

Floor Plan

Living Room

Second Bathroom

Floor Plan
Most Popular
Townhome C

Floor Plan

Living Room

Third Bathroom

Floor Plan
Most Popular
Townhome E

Floor Plan

Living Room

Second Bathroom

Floor Plan
Most Popular
Townhome H

Floor Plan

Living Room

Backyard

Floor Plan
Most Popular
Duplex 2B (120, 122)

Floor Plan

Living Room
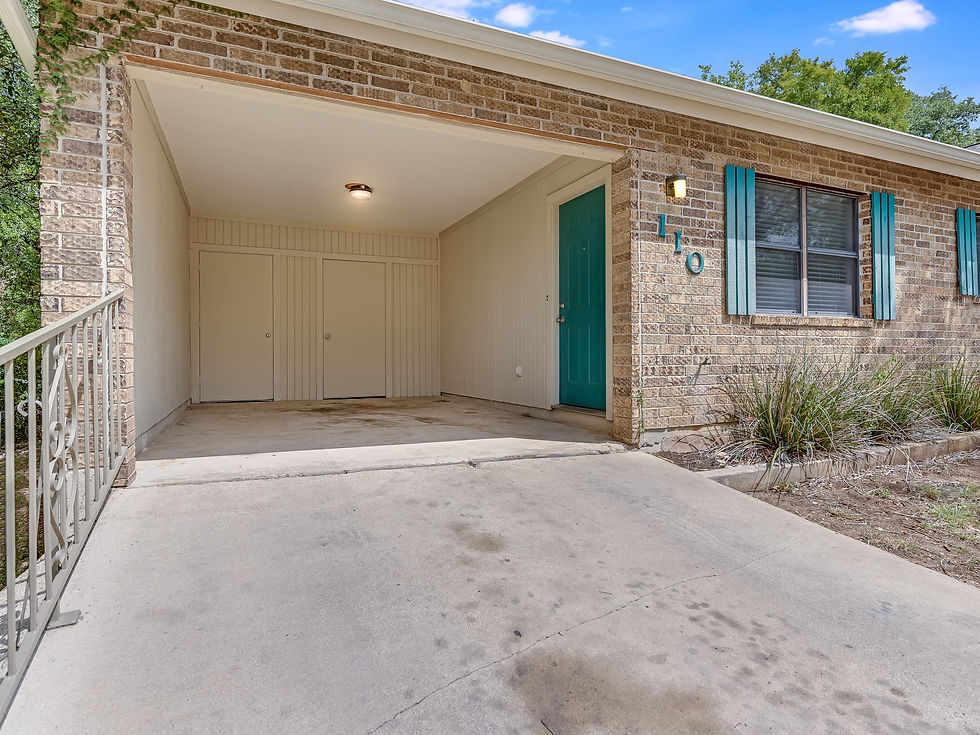
Garage

Floor Plan
Most Popular
Duplex 3A (110)

Floor Plan

Living Room

Third Bathroom

Floor Plan
Most Popular
Townhome D1

Floor Plan

Living Room

Second Bathroom

Floor Plan
Most Popular
Townhome F
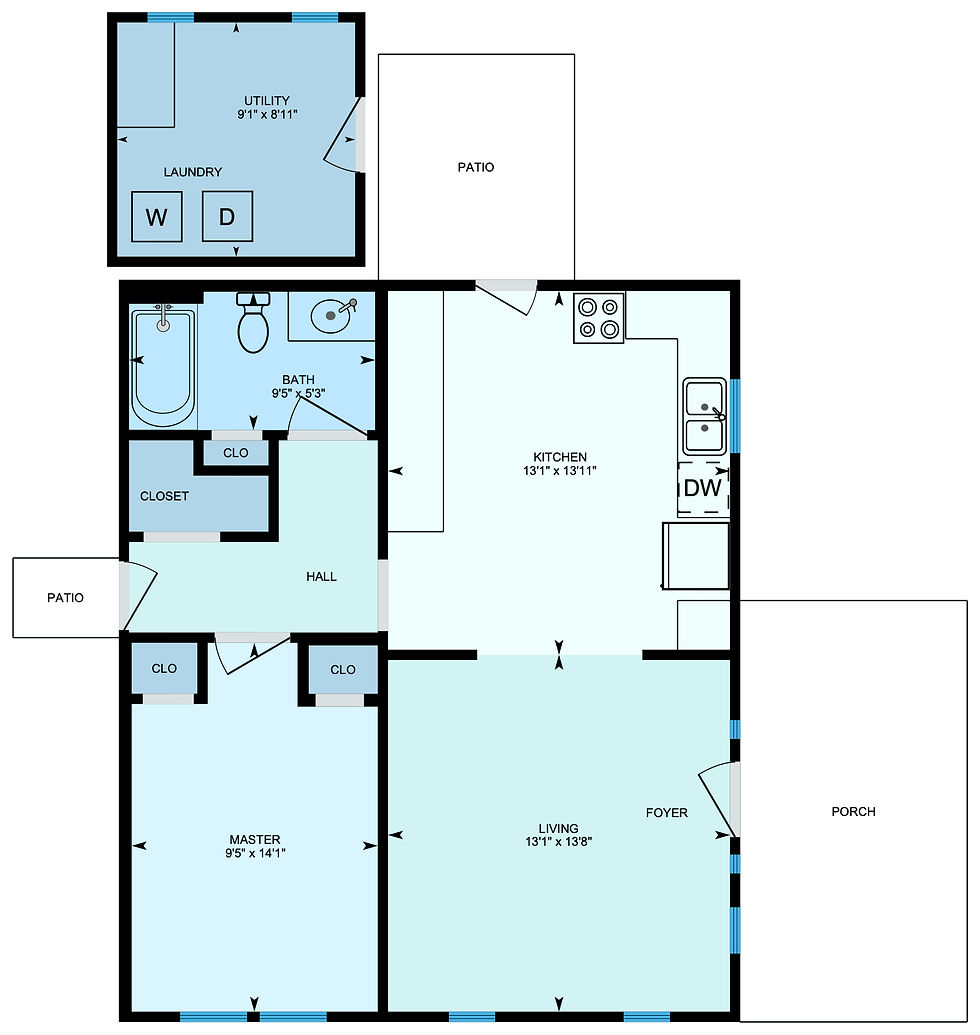
Floor Plan

Living Room

Exterior

Floor Plan
Most Popular
1105 Chestnut
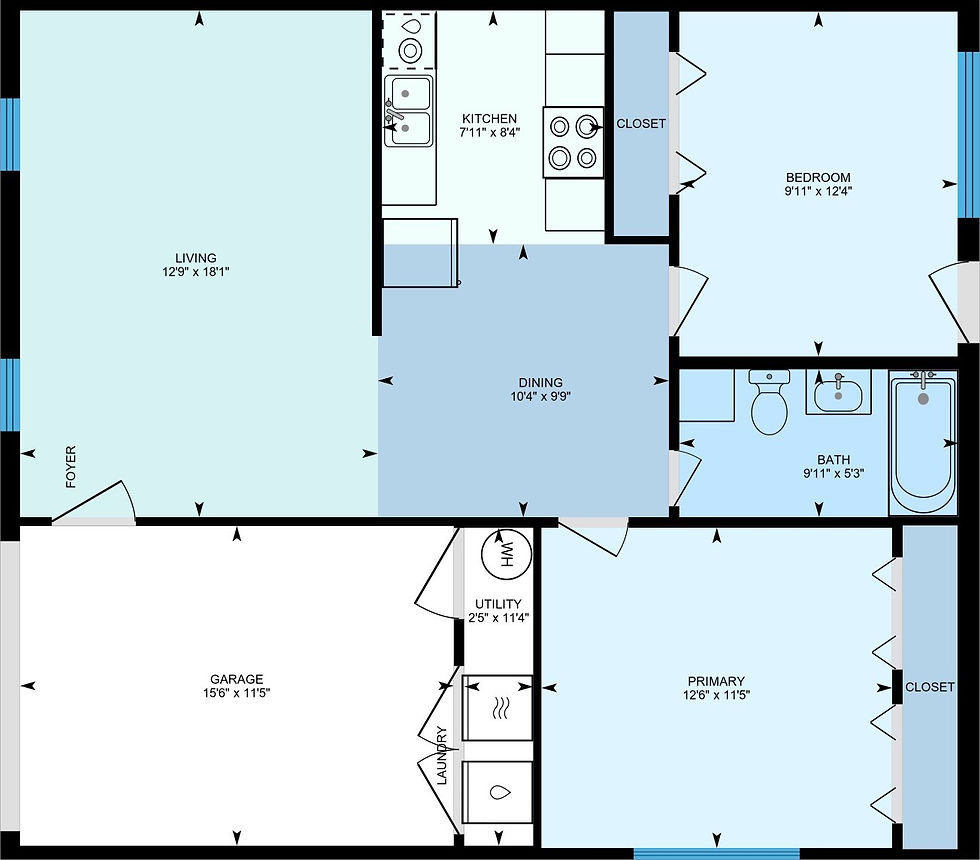
Floor Plan
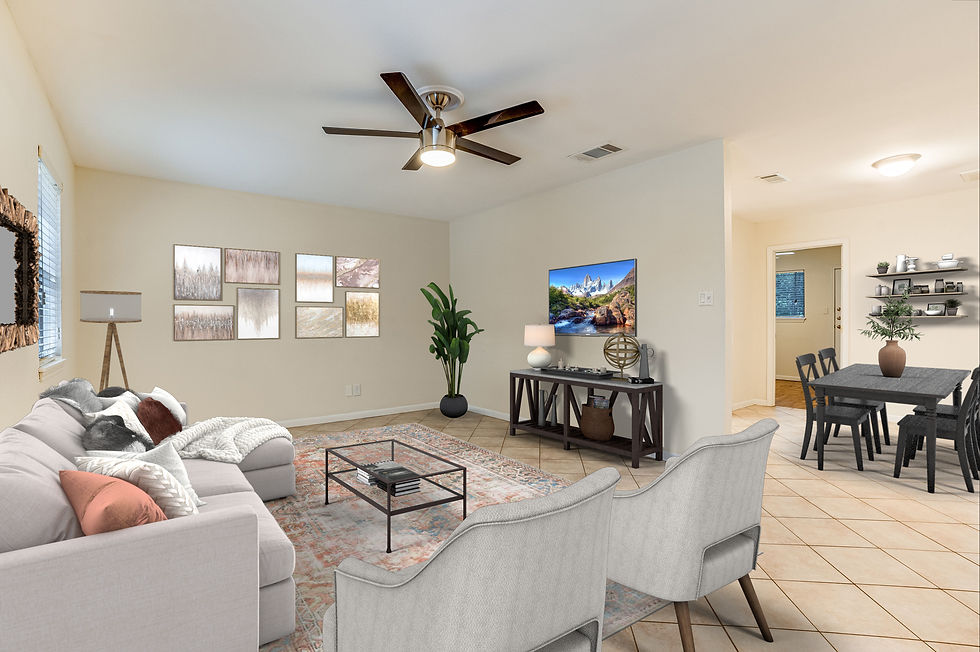
Living Room

Laundry Room

Floor Plan
Most Popular
Duplex 2C (108)

Floor Plan
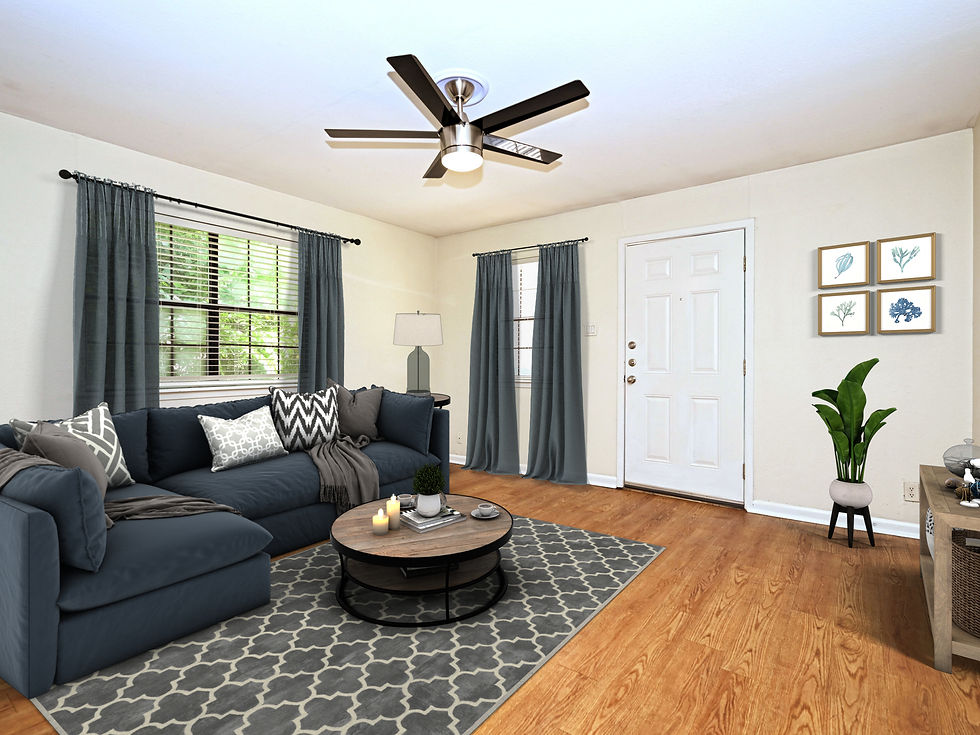
Living Room
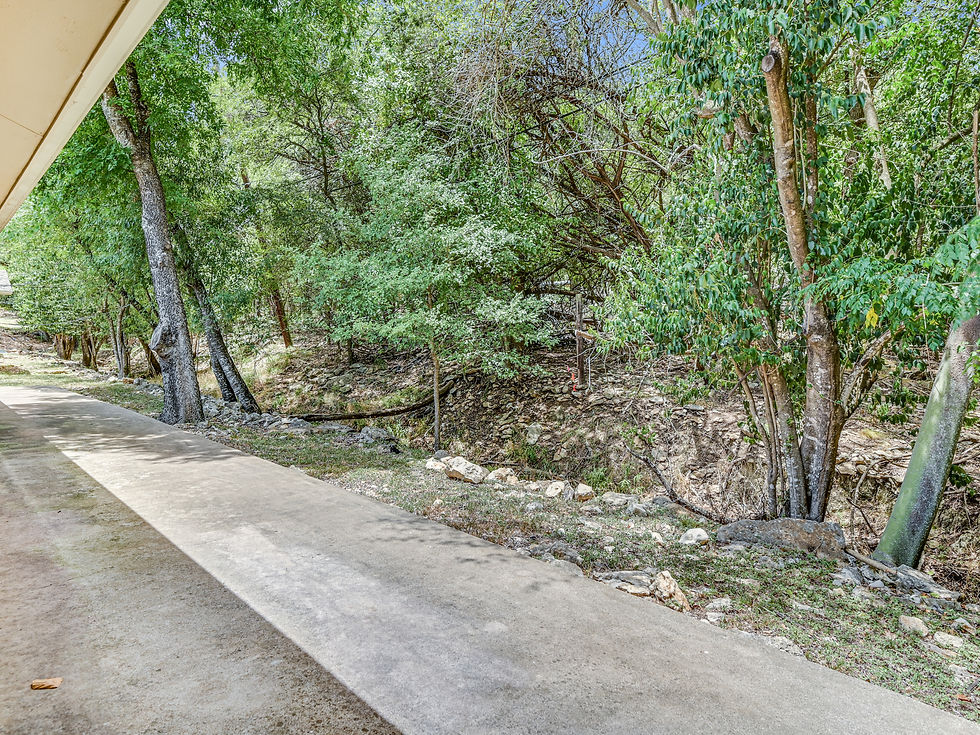
Back Exterior

Floor Plan
Most Popular
Duplex 3B (116)
We are usually fully pre-leased by the end of Spring. Reserve your townhome or duplex today!